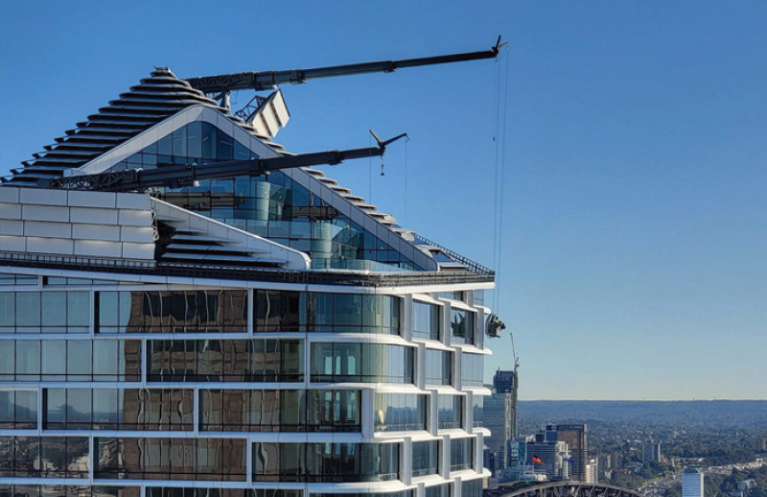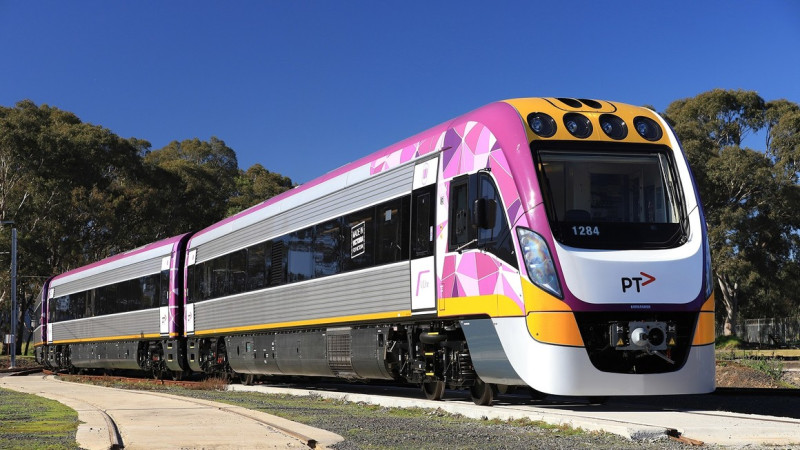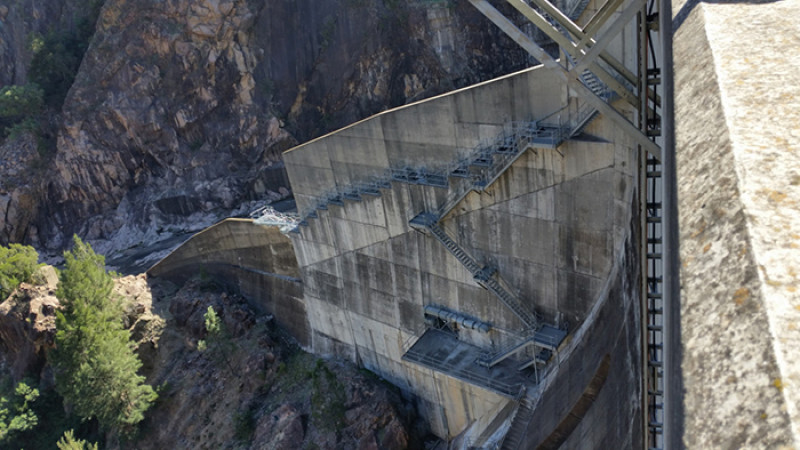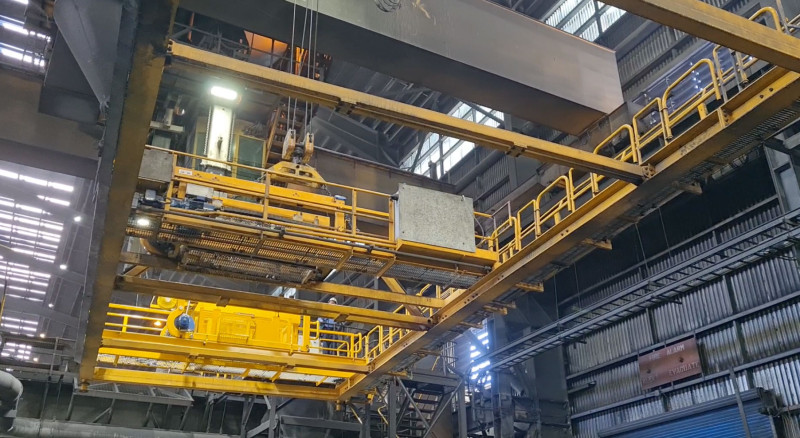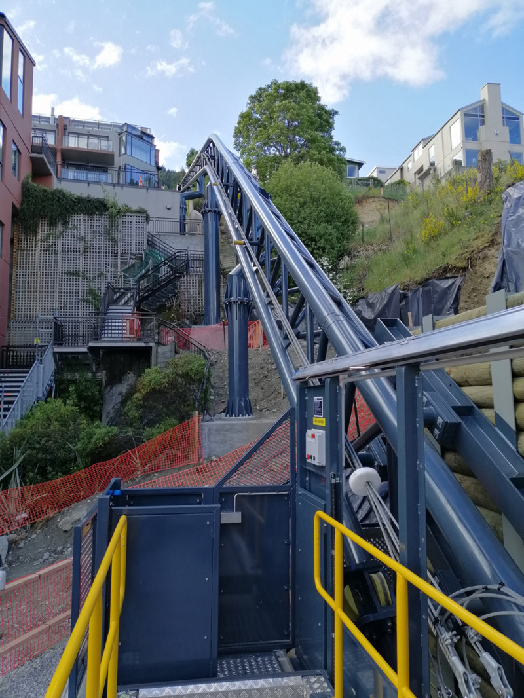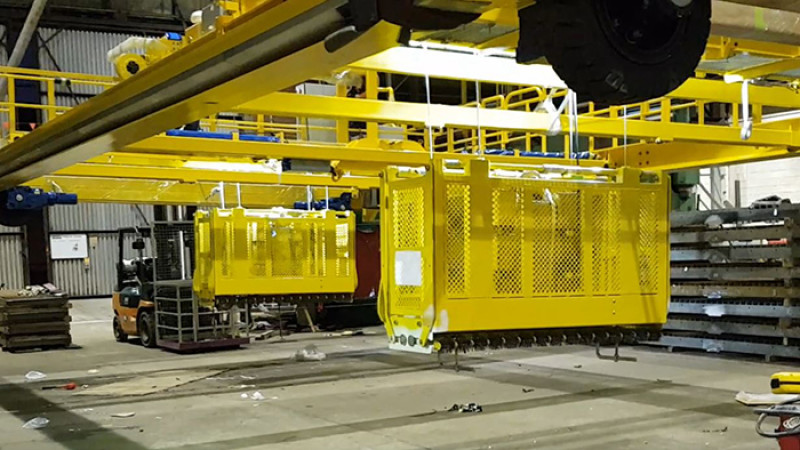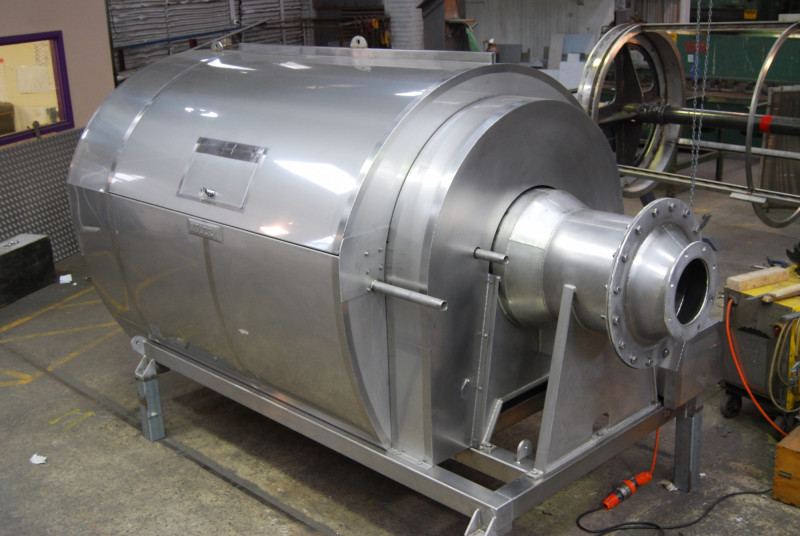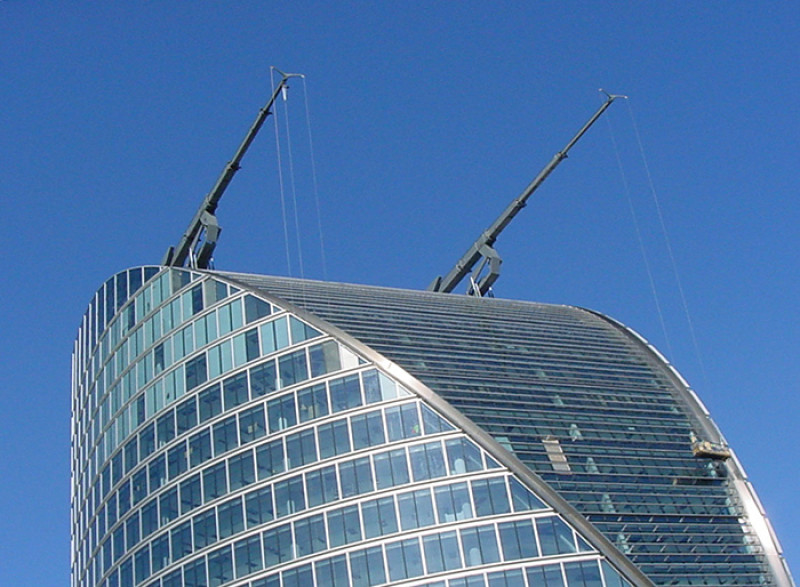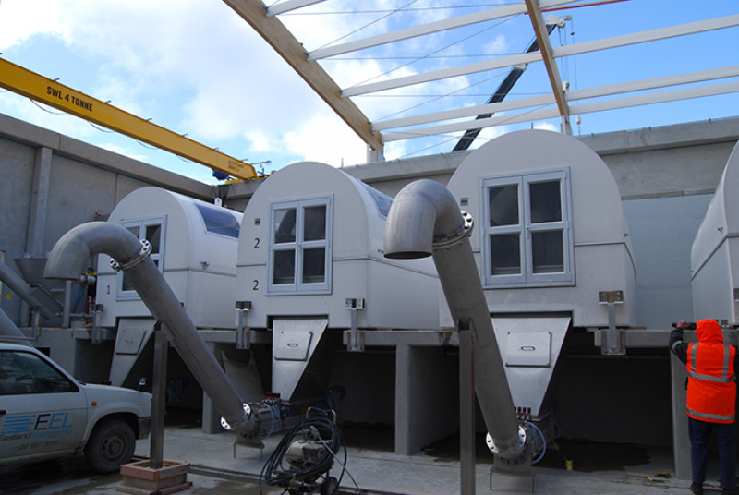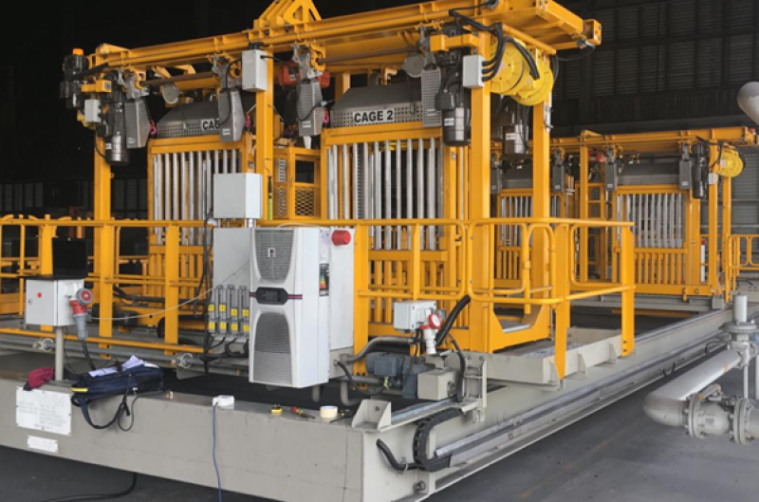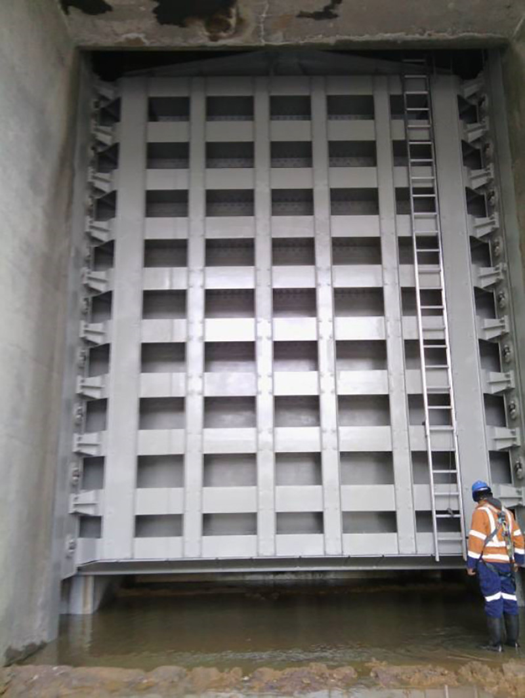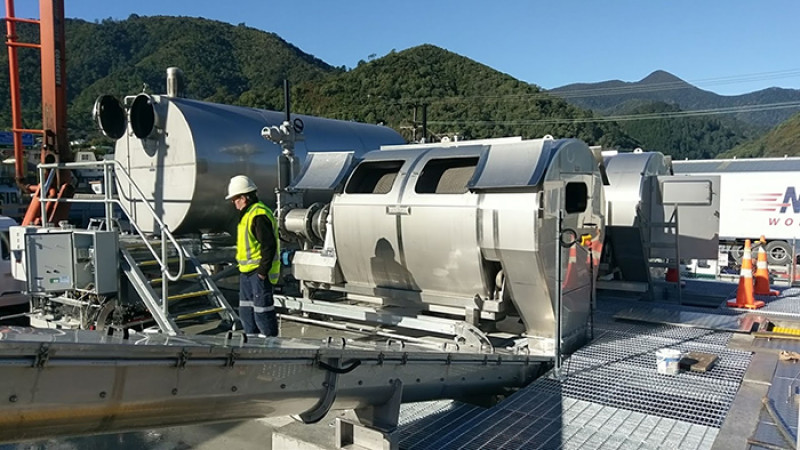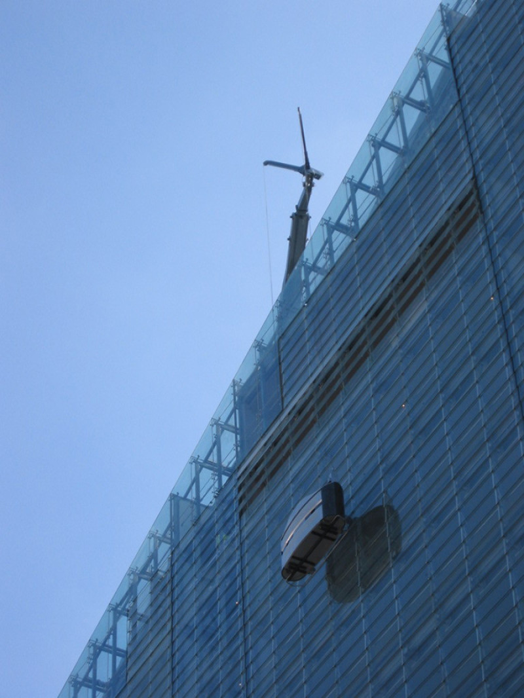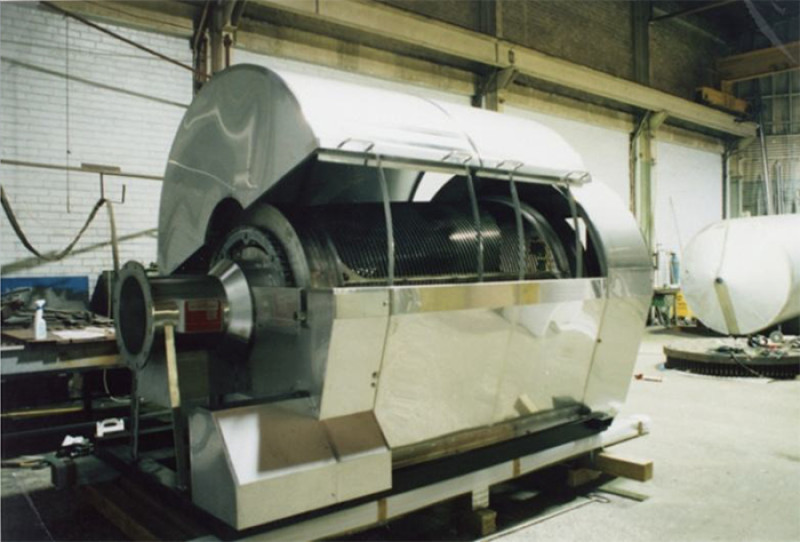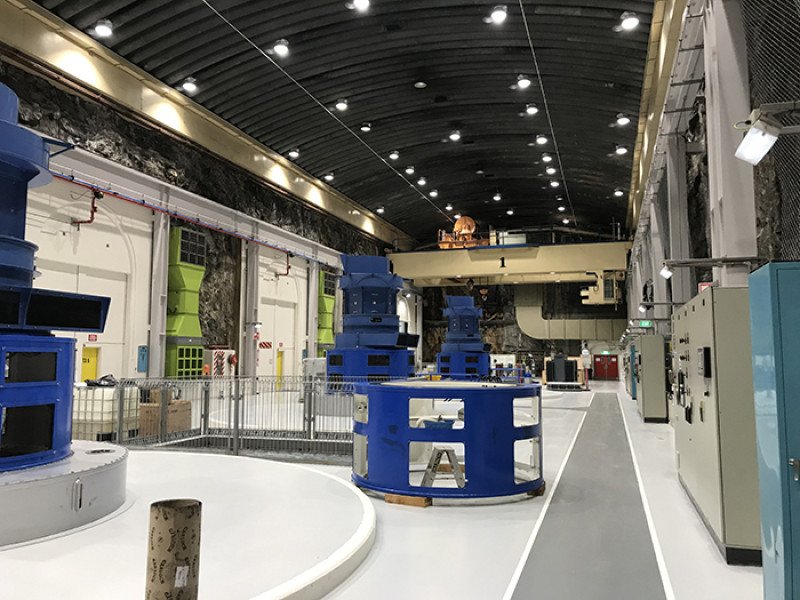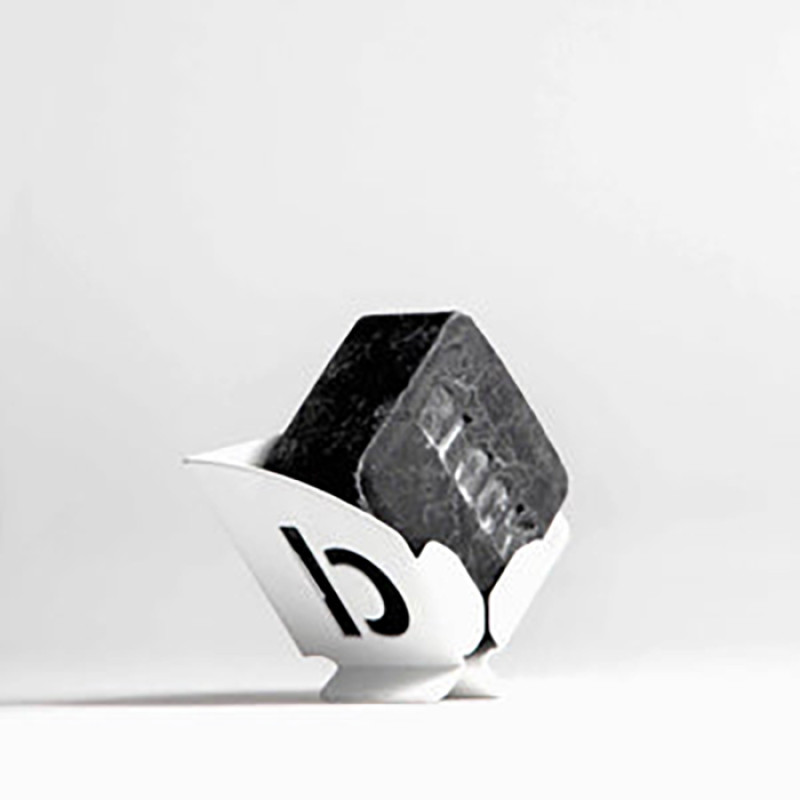Projects.
Farra specialise in Access Machines, Contract Manufacturing and Maintenance, Repairs and Overhaul. Here's a little of our manufacturing engineering in action.
- Quay Quarter Tower
- Building Maintenance Units
- Australia
- Alstom, Light Rail
- Contract Manufacturing
- Australia
- Burringjuck Station
Portable Borer for Main Inlet Valve
- Turbine refurbishment
- Australia
- Rio Tinto, Boyne Smelter
- Pit Maintenance Units
- Australia
- Oak Shores Apartments
Material Handling Unit - Building Maintenance Units
- New Zealand
- Mozal Aluminium Smelter
- Pit Maintenance Units
- Africa
- Municipal & Industrial
Waste Water Treatment - Milliscreens
- New Zealand
- Moore House
- Building Maintenance Units
- United Kingdom
- Gisborne City Council
- Milliscreens
- New Zealand
- Kaffelogic
DFM & Short-run Assemblies - Contract Manufacturing
- New Zealand
- BPO, 45,000L
Membrane Filter Dairy Tanks - Process, Plant, Pipeworks & Tanks
- New Zealand
- EGA Aluminium, Fluewall Repair
- Pit Maintenance Units
- Middle East
- Meridian Energy, 2015
Sluice Gate A Refurb & Replace - Maintenance, Repair & Overhaul
- Benmore, NZ
- Picton City Council, Waste Water
- Milliscreens
- New Zealand
- Deansgate Manschester
- Building Maintenance Units
- United Kingdom
- Aquafine Engineering, WWT 400p
- Milliscreens
- New Zealand
- Meridian Energy, Head Gate Ram Inspection & Seals
- Maintenance, Repair & Overhaul
- Manapouri, NZ
- Block Dock,
DFM and Sub-Assembly - Contract Manufacturing
- New Zealand

